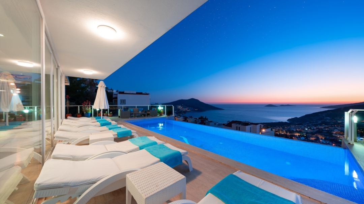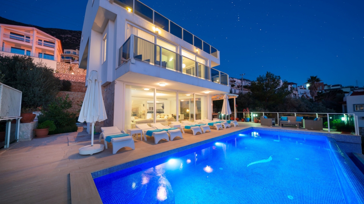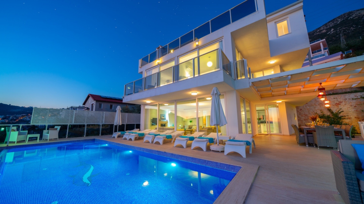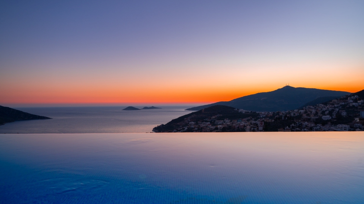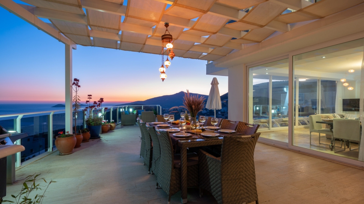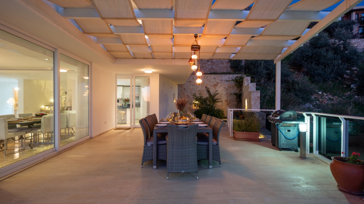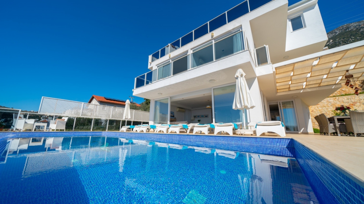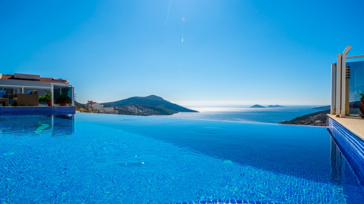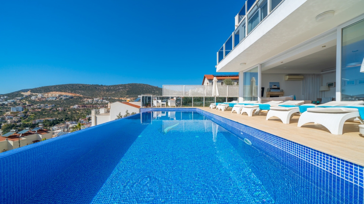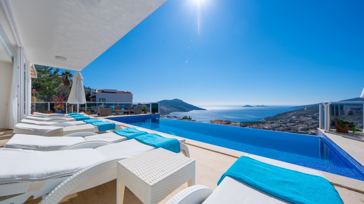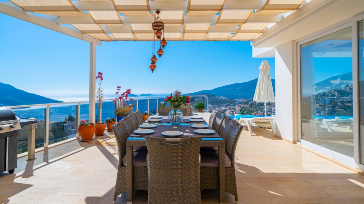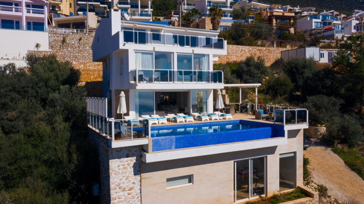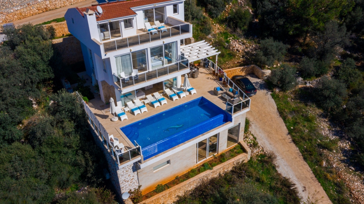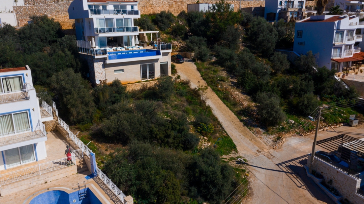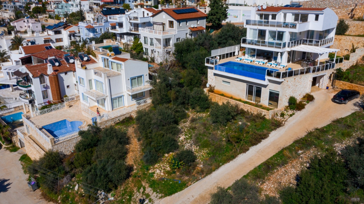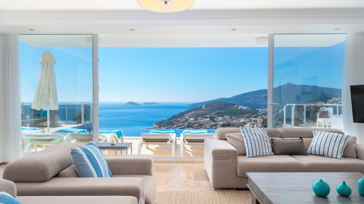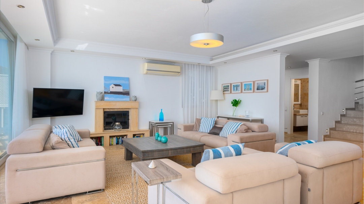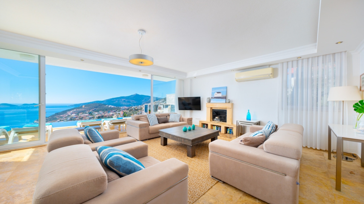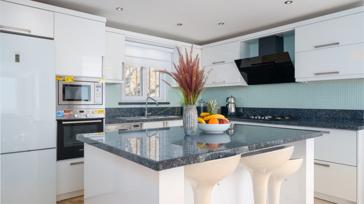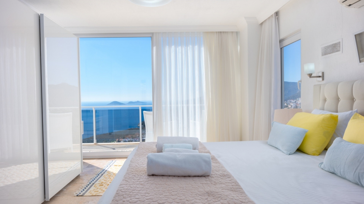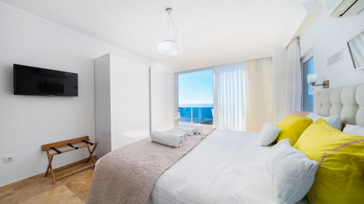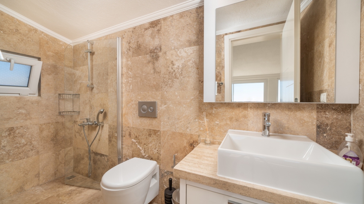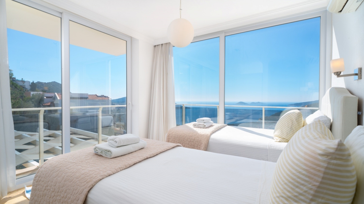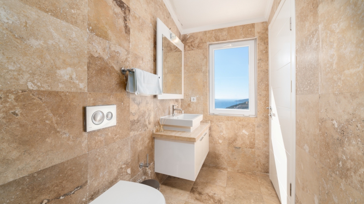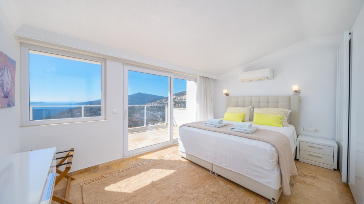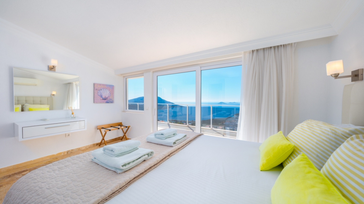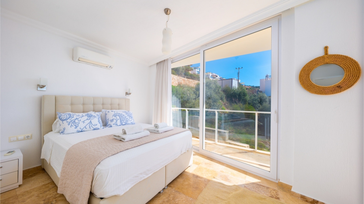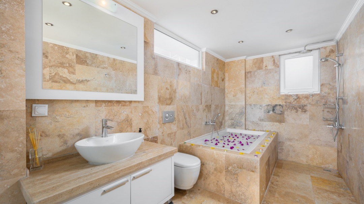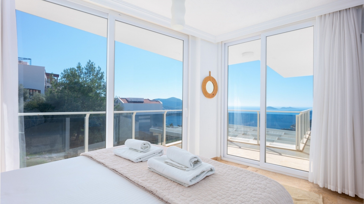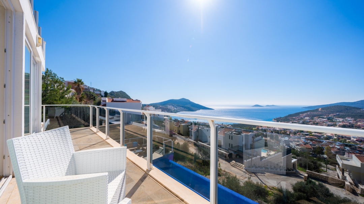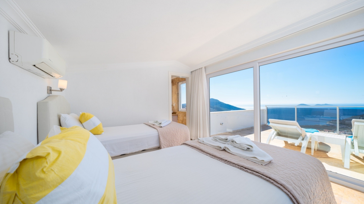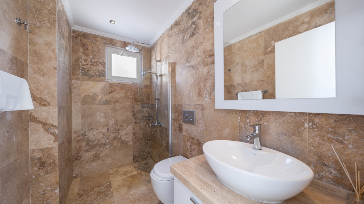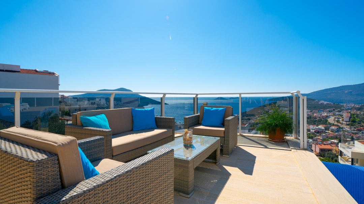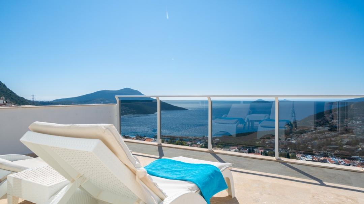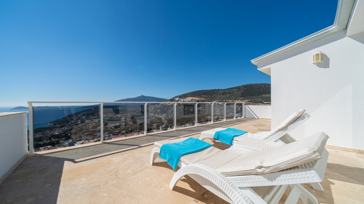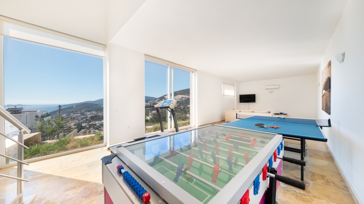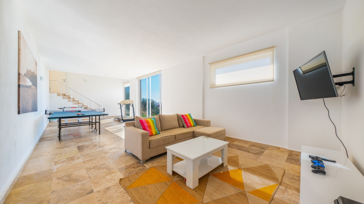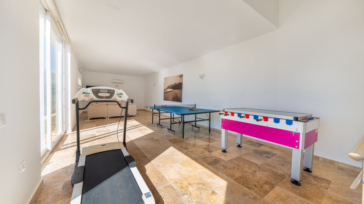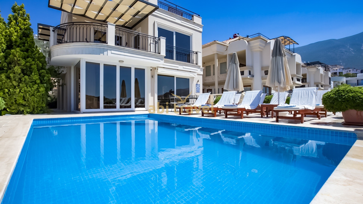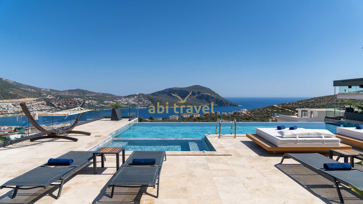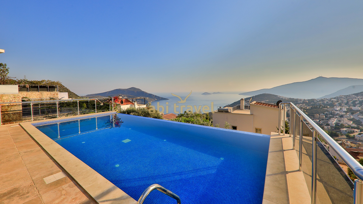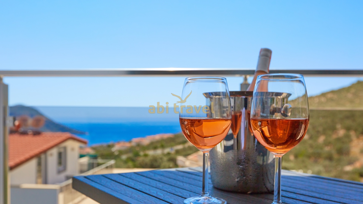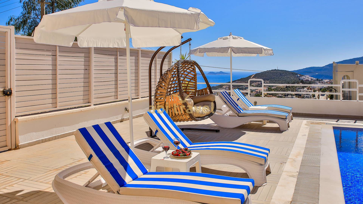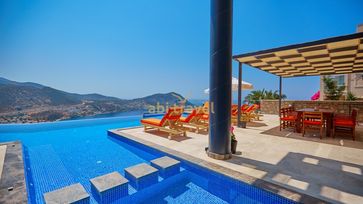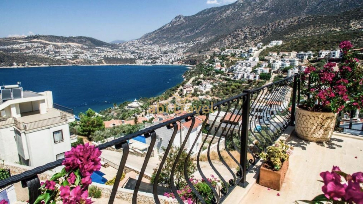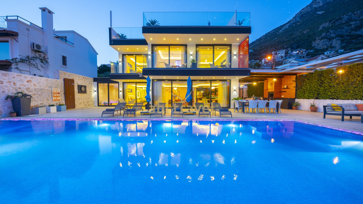The last 50 meters of the access road is a steep slope, and on the basement floor of the villa, there are equipment such as table tennis, sitting group, TV, game console, table football and treadmill. Outdoor parking is available. The white-coloured villa overlooks Kalkan Bay from a central point of view. Sunlight illuminates the pool terrace during the day. Ground floor; It consists of a pool terrace, a living room and an open kitchen. The villa is located on the slope. The sea and Kalkan view offered by the slope location can be seen from almost every point of the villa.
To the infinity pool of the villa; It is accompanied by sun loungers, outdoor shower, umbrellas, sitting group, barbecue, dining table and shaded area. There is an exit from the living room and kitchen to the pool terrace. Lounge area is a very nice part to spend time. The indoor area on the ground floor is properly planned. An equipped kitchen and a common use toilet serving this floor are the other parts that complete this floor.
On the first floor; It has three bedrooms. All three rooms are en suite. Two have double beds and one has two single beds. Wardrobe, make-up table, bedside table are the standard equipment of the rooms. Apart from that, one of the rooms has a TV and a jacuzzi.
The last two rooms are located in the attic. One has 2 single beds and the other has a double bed. Again, these rooms are en suite. The terrace in front of these rooms offers the widest view from the villa. There are two sun loungers on this terrace.
It is a villa enough for 10 people in terms of equipment and usability.

